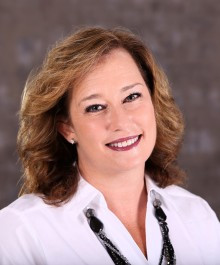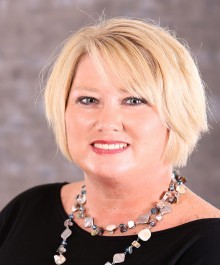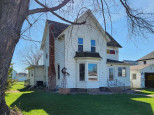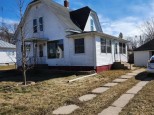WI > Sauk > North Freedom > 112 S Oak St
Property Description for 112 S Oak St, North Freedom, WI 53951
Come check out this 3 bed, 1 bath located on a huge lot! Featuring many recent improvements. This home is priced to allow future owners to build sweat equity while being move in ready for a savvy buyer. From the foundation to paint this home has had many upgrades and is ready for the final improvements! Don't miss the chance to customize and provide value! Reviewing offers Saturday Evening (4/15/23).
- Finished Square Feet: 1,734
- Finished Above Ground Square Feet: 1,734
- Waterfront:
- Building Type: 2 story
- Subdivision:
- County: Sauk
- Lot Acres: 0.47
- Elementary School: Call School District
- Middle School: Jack Young
- High School: Baraboo
- Property Type: Single Family
- Estimated Age: 999
- Garage: 2 car
- Basement: Full
- Style: National Folk/Farm house
- MLS #: 1953131
- Taxes: $1,963
- Dining Room: 14x9
- Master Bedroom: 13x14
- Bedroom #2: 13x14
- Bedroom #3: 14x13
- Family Room: 18x18
- Kitchen: 13x13
- Living/Grt Rm: 14x13
- DenOffice: 13x14











































